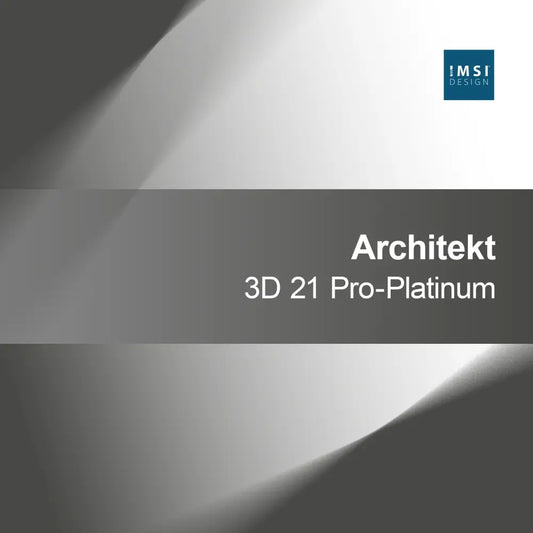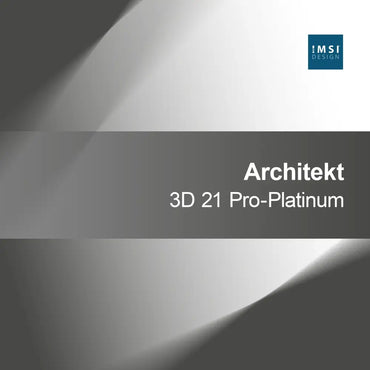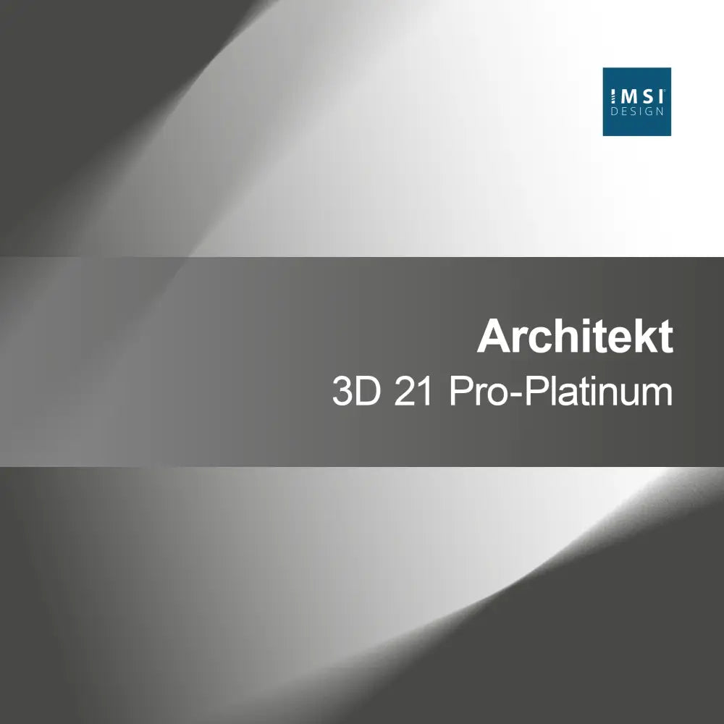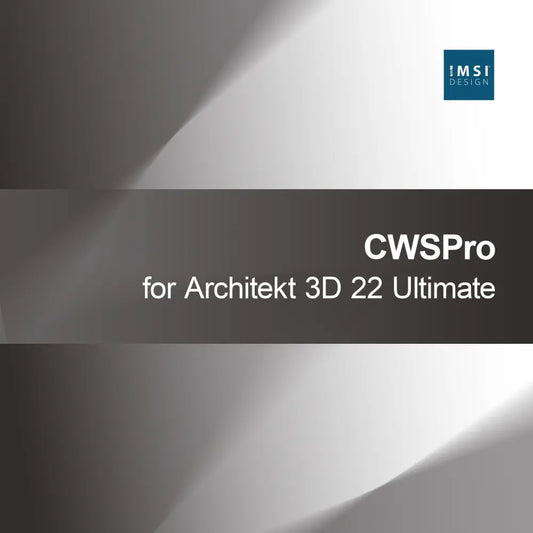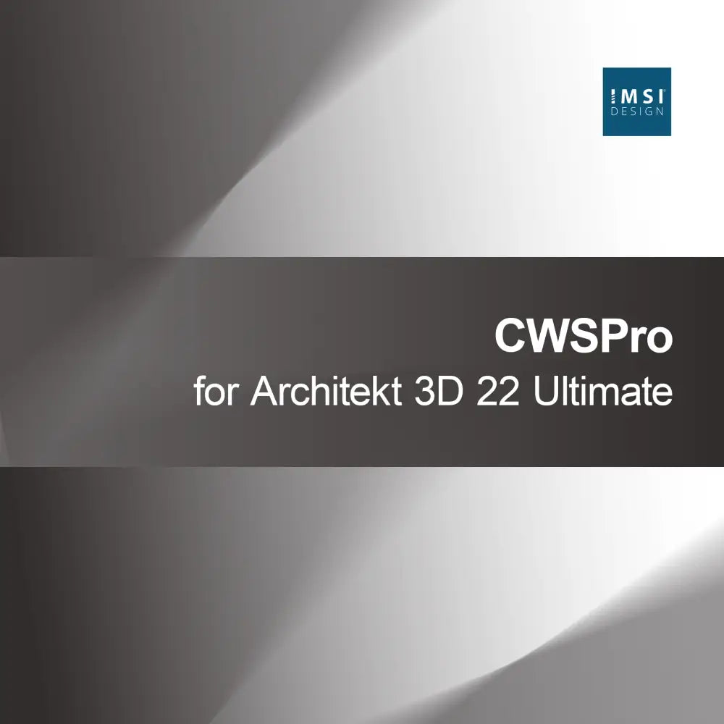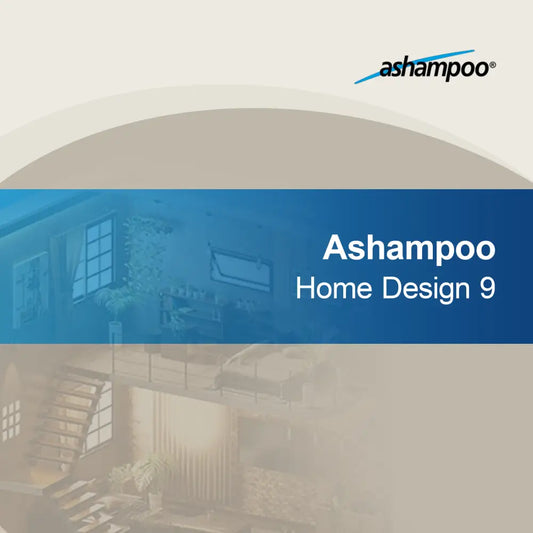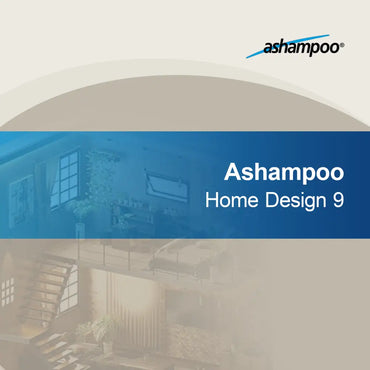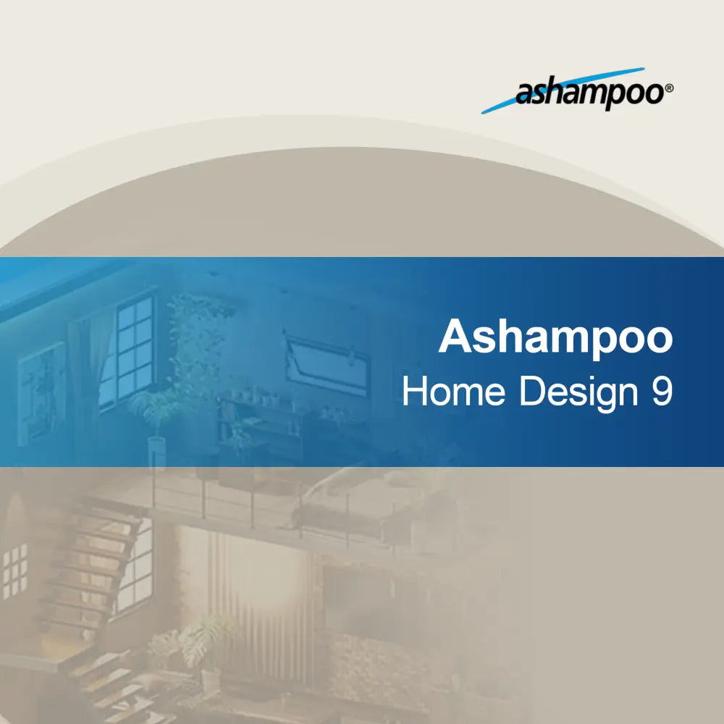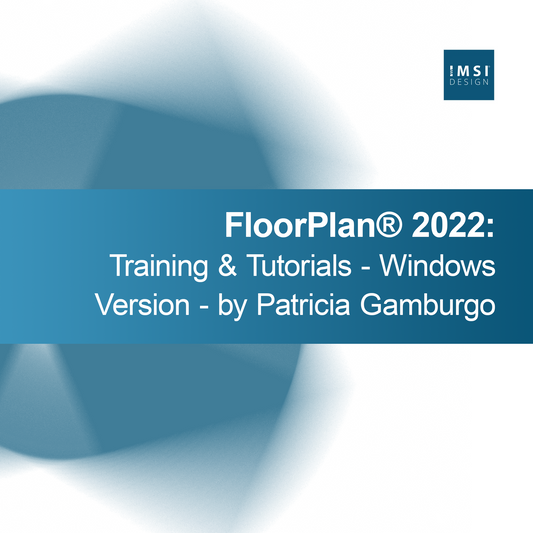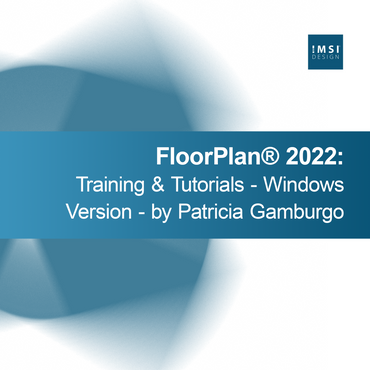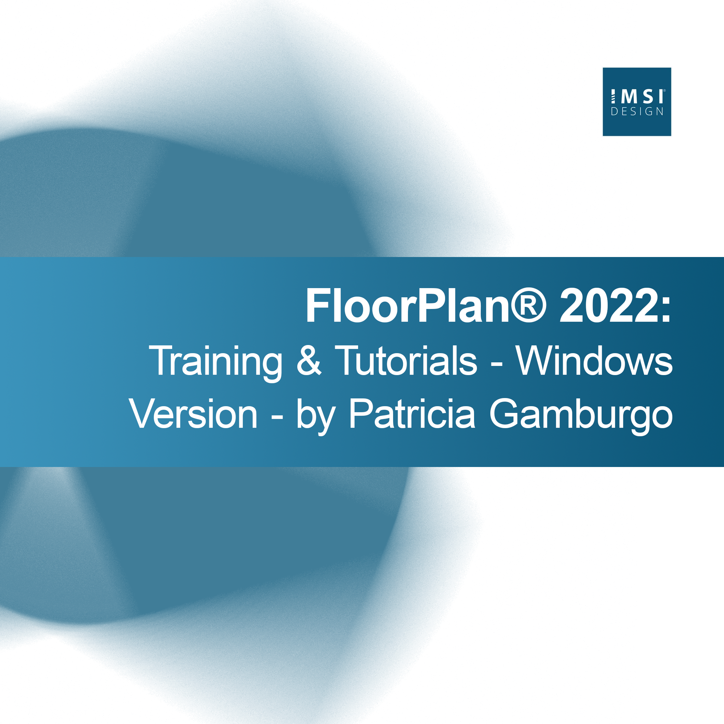-
SharkCAD 14
Regular price From $611.00Sale price From $611.00 Regular priceUnit price perSharkCAD 14 Discover SharkCAD 14, a powerful CAD software specifically designed for designers and engineers. Enjoy an intuitive user interface and a variety of features that...
-
PowerPack for ViaCAD 14 2D/3D
Regular price $479.00Sale price $479.00 Regular priceUnit price perPowerPack for ViaCAD 14 2D/3D With the license key for the PowerPack for ViaCAD 14 2D/3D, you get extended features specially designed for creative designers and...
-
Adobe Dimension for Teams
Regular price From $703.00Sale price From $703.00 Regular priceUnit price perAdobe Dimension for Teams With Adobe Dimension for Teams, you can create impressive 3D designs and bring your creative visions to life. This powerful software is...
-
TurboCAD Mac v14 Designer 2D
Regular price From $66.00Sale price From $66.00 Regular priceUnit price perTurboCAD Mac v14 Designer 2D With TurboCAD Mac v14 Designer 2D, you get powerful software that allows you to effortlessly create professional 2D designs. The user-friendly...
-
CWSPro for Architekt 3D 22 Ultimate
Regular price $174.00Sale price $174.00 Regular priceUnit price perCWSPro for Architekt 3D 22 Ultimate With the license key for CWSPro for Architekt 3D 22 Ultimate, you receive a powerful software solution specifically tailored to...
-
Architect 3D 22 Platinum
Regular price From $132.00Sale price From $132.00 Regular priceUnit price perArchitect 3D 22 Platinum With Architect 3D 22 Platinum, you can effortlessly create impressive 3D architectural models. The software impresses with intuitive operation and powerful features...
-
Ashampoo Home Design 9
Regular price $25.00Sale price $25.00 Regular priceUnit price perAshampoo Home Design 9 With Ashampoo Home Design 9, you design your living spaces in no time. The software impresses with an intuitive user interface that...
-
TurboCAD Mac v14 PowerPack
Regular price $439.00Sale price $439.00 Regular priceUnit price perTurboCAD Mac v14 PowerPack With the license key for TurboCAD Mac v14 PowerPack, you get a powerful CAD software specifically developed for Mac users. Use a...
-
TurboCAD 2D 2023/2024
Regular price $124.00Sale price $124.00 Regular priceUnit price perTurboCAD 2D 2023/2024 With the license key for TurboCAD 2D 2023/2024, you receive a powerful software solution specifically designed for precise technical drawings and 2D designs....
-
CWSPro for Architekt 3D 22 Platinum
Regular price $141.00Sale price $141.00 Regular priceUnit price perCWSPro for Architekt 3D 22 Platinum With the license key for CWSPro for Architekt 3D 22 Platinum, you get a powerful software solution specifically tailored to...
-
Introduction to TurboCAD - Training
Regular price $71.00Sale price $71.00 Regular priceUnit price perIntroduction to TurboCAD - Training With the TurboCAD Training, you get an ideal introduction to the world of CAD design. Discover how to create precise 2D...
-
FloorPlan® 2022: Training & Tutorials - Windows Version - by Patricia Gamburgo
Regular price $76.00Sale price $76.00 Regular priceUnit price perFloorPlan® 2022 License Key With the FloorPlan® 2022 license key, you get immediate access to extensive training and tutorials. Discover how to use the software effectively...
3D Architecture
What is 3D architecture and why is it important?
3D architecture refers to the creation of three-dimensional models of buildings and other structures. This technology enables architects and designers to realistically represent and visualize their designs. By using 3D models, potential problems can be identified and resolved early, leading to more efficient planning processes. Additionally, it facilitates communication with clients and other stakeholders, as they gain a clear idea of the final product.
Which software is used for 3D architecture?
Various software solutions are available for creating 3D architecture models. Popular programs include AutoCAD, SketchUp, and Revit. These tools offer a variety of functions that enable architects to create precise and detailed models. Each program has its own strengths, so the choice of software depends on the specific requirements of the project.
How is 3D architecture used in practice?
In practice, 3D architecture is used in various phases of the construction process. Initially, it serves concept development, followed by detailed planning and visualization. During construction, 3D models can also be used for coordination between different trades. Moreover, they are often used for marketing purposes to provide appealing presentations to potential buyers or investors.
What are the advantages of 3D architecture?
The advantages of 3D architecture are diverse. It enables realistic visualization of projects, which facilitates decision-making. Additionally, design changes can be made quickly and easily without the need to create extensive drawings. Furthermore, 3D representation improves collaboration between architects, engineers, and clients, as all parties have a shared understanding of the project.
- Realistic visualization of designs
- Easy adjustments and changes
- Improved communication between project participants
How can I get started in 3D architecture?
To get started in 3D architecture, it is helpful to become familiar with common software programs. Many providers offer online courses or tutorials that make entry easier. It can also be useful to participate in workshops or seminars to gain practical experience. A portfolio with your own projects can also be helpful to convince potential employers or clients.
What trends exist in 3D architecture?
In 3D architecture, there are constantly new trends influencing the industry. Current developments include the use of Virtual Reality (VR) and Augmented Reality (AR), which allow models to be experienced in an immersive environment. Additionally, the integration of sustainable design principles is gaining importance to create environmentally friendly buildings. These trends show how dynamic and innovative 3D architecture is and how it adapts to the needs of modern society.
What skills are required for 3D architecture?
A career in 3D architecture requires various skills. These include good spatial imagination, technical understanding, and creativity. Additionally, knowledge of operating 3D software and a basic understanding of architecture and construction are advantageous. Communication skills are also important to work effectively with other project participants and understand their requirements.










